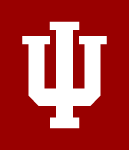JS: East Studio Building
MA: Music Addition
MC: Musical Arts Center (MAC)
MG: Ray E. Cramer Marching Hundred Hall
MU: Merrill Hall
PB: Practice Building
SM: Simon Music Center
(SM C: Simon Music Center, West Wing)
See tab below for specific room information
BH: Ballantine Hall
RA: Spruce Residence Hall
JS111: conference room (2024-2025: piano lab)
JS120M: Undergraduate/Graduate Office conference room
JS315: Chamber and Collaborative Music Dept Room
JS402, JS415: Deans Suite conference rooms
MA315, MA318: piano labs
MA B012: basement classroom, reachable from north elevator and stairwell
MC014: MAC Green Room
MC015, MC017: choral dressing rooms
MC201B: MAC Mezzanine
MC301: Opera Workshop
MC427: Parsifal Room
MC438: Music Production Dept classroom
MG100: Marching Hundred main rehearsal room
MG101: drumline room
MG120: Color Guard Room
MG126: conference room
MU101: piano lab
MU110: Recital Hall
SM 005: Auer Hall Green Room
SM 015: Sweeney Hall
SM 153A: Band Dept classroom
SM C113: former Bernstein Collection room (in Simon west wing)
SM C141: classroom near library (in Simon west wing)
SM C164: piano lab (2024-2025) (in Simon west wing)
SM 215: Auer Hall
SM 245: Ford Hall
SM 285: library videoconferencing room
MAC BUILDING USE POLICIES:
- Main level MAC Lobby is not open to students other than use of the Southeast elevator during passing time
- NO entry through Box Office vestibule for classes / ensembles
- NO daytime entry to MAC House / Auditorium from Lobby
- NO entry to MAC scene shop / paint shop (3rd floor level)
MAC Mezzanine (MC201B)
- Entrance through RED doors at Southeast stairwell (top of the hill).
- Take stairs up one level or use small round elevator in the lobby (level M).
Greenroom (MC014)
- Entrance through RED doors at Southwest stairwell (bottom of the hill).
- Right turn immediately on entry, then another RIGHT turn past dressing areas straight down the hall to the greenroom, MC014.
- OR Entrance through RED doors at Southeast stairwell (top of the hill). Take stairs down or use small round elevator in the lobby (level B).
- Please keep passthrough clear due to fire code (must remain an accessible exit)
MC015 and MC017
- These classrooms are labeled DRESSING ROOMS (they are classrooms during the day, dressing rooms for opera/ballet during tech/dress/performances at night)
- Entrance through RED doors at Southwest stairwell (bottom of the hill).
- Right turn immediately on entry, then take the first LEFT turn to chorus dressing area.
- If you reach MC014 you have gone too far.
MC301
- Entrance through RED doors at Southwest stairwell (bottom of the hill).
- Take large rectangular elevator to 3, then follow the hallway around the building to 301.
- OR Entrance through RED doors at Southeast stairwell (top of the hill).
- Take stairs up to “Terrace 3” or use small round elevator in the lobby (level 3).
- AVOID taking round elevator from Level B – this will require you to pass through classes/rehearsals in session in the greenroom
Ballet Studios
- Entrance through RED doors at Southwest stairwell (bottom of the hill).
- Take large rectangular elevator to 3, then follow the hallway around the building to 301.
- OR Entrance through RED doors at Southeast stairwell (top of the hill).
- Take stairs up to “Terrace 3” or use small round elevator in the lobby (level 3).
- AVOID IF POSSIBLE taking round elevator from Level B – this will require you to walk through classes/rehearsals in session in the greenroom
MC427
- Entrance through RED doors at Southwest stairwell (bottom of the hill).
- Take large rectangular elevator OR stairs to 4; Parsifal Room (MC427) entrance is directly to your left as you exit elevator or straight ahead from stairwell.
- OR Entrance through RED doors at Southeast stairwell (top of the hill) – THIS ENTRANCE WILL REQUIRE USE OF STAIRS
- Take elevator or SE Stairwell to Floor 3 / Terrace 3.
- Walk up one additional flight of stairs to Floor 4
- Take a left and follow the hallway around to MC427
MC438
- Entrance through RED doors at Southwest stairwell (bottom of the hill).
- Take large rectangular elevator OR stairs to 4;
- take a hard left exiting elevator/stairwell and follow the hallway THROUGH the doors marked 431/Paint Gallery.
- Stay on the fourth floor level and walk across the sewing gallery through the next set of double doors.
- MC438 will be a classroom on your left.
- OR Entrance through RED doors at Southeast stairwell (top of the hill) – THIS ENTRANCE WILL REQUIRE USE OF STAIRS
- Take elevator or SE Stairwell to Floor 3 / Terrace 3.
- Walk up one additional flight of stairs to Floor 4
- Take a left and follow the hallway around to MC431
- Follow the hallway THROUGH the doors marked 431/Paint Gallery.
- Stay on the fourth floor level and walk across the sewing gallery through the next set of double doors.
- MC438 will be a classroom on your left.
- NO entrance to 3rd floor / paint gallery.
- If you wish to exit via North stairwell, the ONLY level you may exit to is the ground level / loading dock. There is no exit to other floors via this stairwell.
- There is no elevator on the North side of the MAC.

